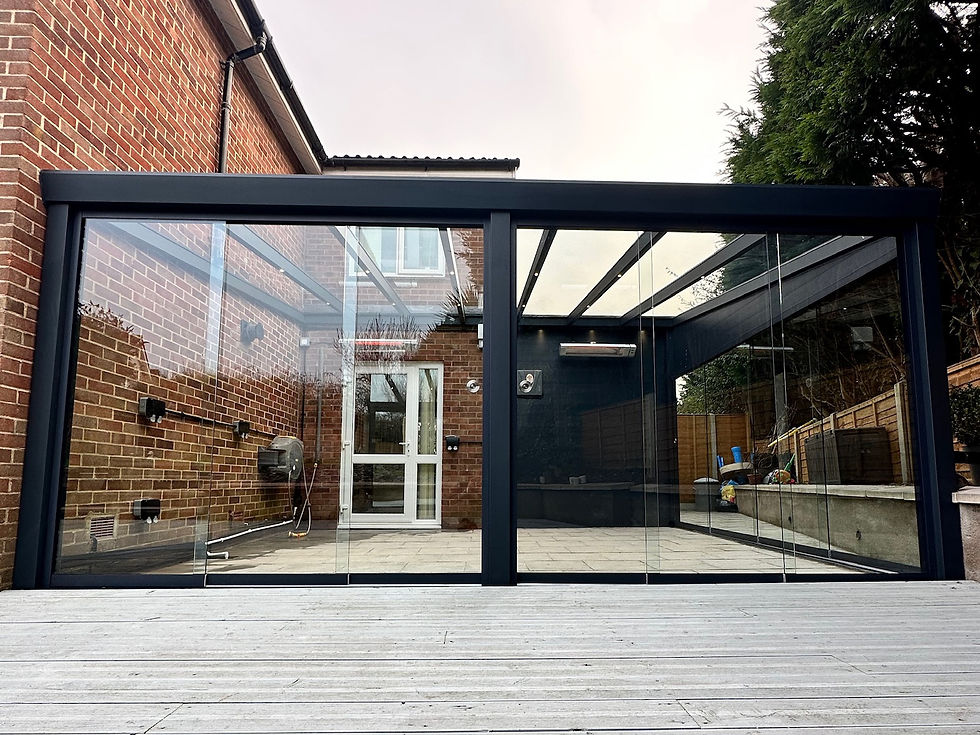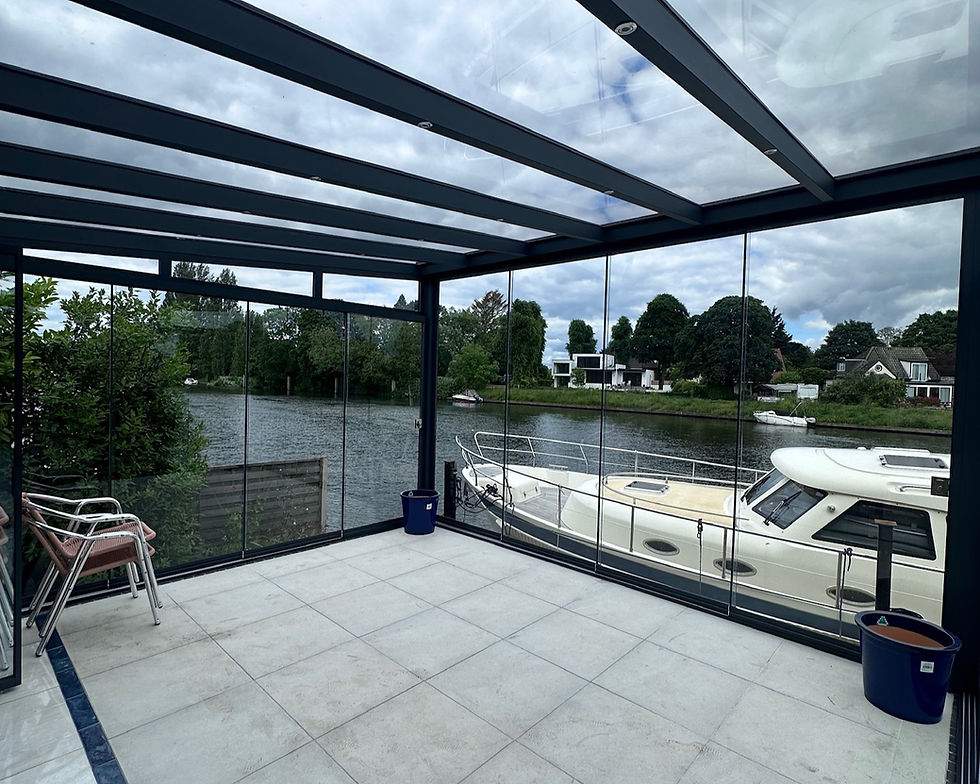Do You Need Planning Permission for a Veranda in the UK?
- Sep 18, 2025
- 3 min read
Updated: Sep 19, 2025
Introduction
In the UK, planning permission rules for verandas differ from those that apply to small extensions or outbuildings, and there are specific reasons why they are treated separately.

In this blog post, we’ll explain when planning permission is generally required, what exceptions apply, and the key factors you need to check before starting your project.
Can I Build A Veranda Without Planning Permission?
In most cases, verandas can be built without planning permission, under permitted development rights, if they are considered a minor alteration to the house. This is based on the following conditions:
No Raised Platform.
A veranda that is simply a roof on posts with no raised floor is more likely to fall under permitted development than a structure with a floor raised more than 300mm above ground level.
Location.
The building must not be built forward of the main elevation of the house that faces a highway.
Size and Height.
The structure must not exceed certain height limits. This is typically 4 meters for a pitched roof or 3 meters for any other roof type. However, if it is within 2 meters of a boundary, the maximum height is reduced to 2.5 meters.
Coverage.
The canopy, along with any other outbuildings, must not cover more than 50% of the total area of the land around the original house.
Designated Areas.
Permitted development rights are often restricted or removed entirely in Conservation Areas, National Parks, and for Listed Buildings.
Why Do Verandas Need Planning Permission?
Permitted development rights allow many small householder works to go ahead without a planning application, however, some verandas may be considered to be more than a simple outbuilding or minor alteration, hence it cannot be assumed that they are automatically allowed. In practice, this is because:
They can change the external appearance of a house significantly.
A veranda often adds a new roofline, posts, glazing or balustrades and can alter how a building looks from the street or neighbours’ gardens. That visual impact is exactly what planning controls exist to manage in order to protect character, street scenes and local amenity.
They can affect neighbours’ privacy and outlook.
Raised platforms and balconies create viewpoints that can lead to overlooking or perceived loss of privacy. Local planning authorities assess that risk when deciding whether to grant permission. (Even ground-level verandas can cause overlooking if they include raised decking or steps.)
They’re often functionally different from simple outbuildings.
The permitted development rules for outbuildings (Class E) specifically disallows verandas, balconies and raised platforms, mainly because these features are considered to be part of the main useable living area and therefore have different planning implications than a detached shed or garage.
They can create hard landscaping and structural changes that require wider checks.
Verandas sometimes involve foundations, drainage changes, glazing, and structural connections to the house. Those elements can trigger separate building-regulation requirements (safety, thermal performance, drainage) and may be relevant to planning too. If they materially change the house’s form, planning permission is more likely to be required.
Designated sites and listed buildings need extra protection.
In Conservation Areas, National Parks, Areas of Outstanding Natural Beauty, World Heritage Sites, and for Listed Buildings, permitted development rights can be restricted or removed. Authorities in those areas are especially cautious about additions that alter historic or protected character, which is another reason verandas commonly need permission.
Even short/low platforms are regulated by height thresholds.
The technical guidance defines a “raised platform” (any platform over 0.3m high) and so a surprisingly low deck or terrace can fall outside permitted development and therefore require permission.
Conclusion
Building a veranda in the UK can fall under two very different sets of rules. Simpler canopy-style verandas (essentially a roof on posts with no raised floor) can be built under permitted development rights, provided they meet strict limits on height, size, location, and land coverage, and are not on listed buildings or in designated areas.

On the other hand, verandas with raised platforms or substantial structures that are not covered under permitted development will most likely require planning permission. Always check with your local planning authority before starting work on a veranda. Getting the right permission at the start can save you costly delays, disputes, or even enforcement action later on.

